Expanded Living Space with Open Concept - Ogden UT
Home Addition Ogden Utah projects are about more than adding square footage — they create functional, comfortable spaces that enhance daily living while blending seamlessly with the existing structure. This expanded living space features an open-concept great room, a new three-quarter bathroom, and an upgraded laundry room, all tied together with thoughtful design and craftsmanship.
We began by setting a budget with the homeowners, then worked with a local architect to design an addition that integrated with the existing home. The plan included incorporating the kitchen, adding the new bathroom and laundry, and utilizing the dining room. This required removing half of the back of the home and engineering load-bearing trusses to connect the new space. The greatest challenge was keeping the ceiling planes level between old and new, but the result met every need — and stayed within budget.

Home Addition Ogden Utah – Great Room, Bathroom & Laundry Upgrade
Planning an Expanded Living Space with Open Concept – Ogden, Utah
Every successful home expansion starts with a plan. This one began with a detailed budget discussion to set realistic expectations and define priorities. From there, we partnered with Lomond View Designs for architectural plans that ensured the new structure integrated seamlessly with the existing home.
To guide interior style and finish selections, the homeowners worked with Janz Design Studio, whose expertise in color palettes, fixtures, and materials helped achieve a cohesive look. The result was an open concept remodel Ogden homeowners can appreciate — a design that blends function with style.
Structural Engineering for a Seamless Home Addition
Making the vision a reality meant removing a significant portion of the back of the home. To support the expanded footprint, custom-engineered load-bearing trusses connected the new addition to the existing structure. A major challenge was ensuring the ceiling planes matched perfectly between the old and new areas. Any difference would have disrupted the visual flow, so precision framing and engineering were essential.
Great Room as the Centerpiece
The great room became the heart of this home addition with great room bathroom and laundry upgrade Ogden Utah. By incorporating the existing kitchen into the new space, the home gained an expansive area for daily living, entertaining guests, and hosting family gatherings. The open-concept layout allows natural light to flow freely, making the room feel larger and more inviting.
Bathroom and Laundry Room Upgrade
One of the project’s major conveniences was the bathroom and laundry room upgrade. The bathroom features a custom tiled shower, updated plumbing, and stylish fixtures, designed for both durability and easy maintenance. The laundry room now includes improved plumbing, proper ventilation, and storage solutions that make day-to-day tasks more efficient.
Blending Old and New Construction
One of the most important elements of a home remodel is ensuring that new and existing spaces connect naturally. From exterior siding and roofing materials to interior flooring, trim, and paint, every detail was chosen to match the existing home. This attention to detail makes the expanded living space with open concept Ogden Utah feel like it has always been part of the house.
On Time, On Budget
Clear communication and strong project management kept this home addition on schedule and within budget. Any adjustments were handled quickly to maintain progress, ensuring the homeowners could enjoy their new space without delays.
A Lasting Upgrade
This home addition Ogden Utah now delivers a spacious great room, an open concept remodel Ogden residents value, and a bathroom and laundry room upgrade that adds both function and comfort. Together, these improvements increase the home’s value and make it better suited to everyday living.

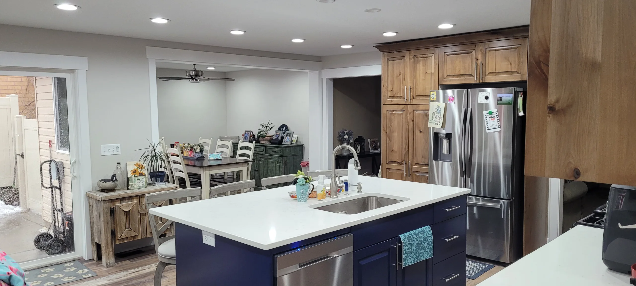
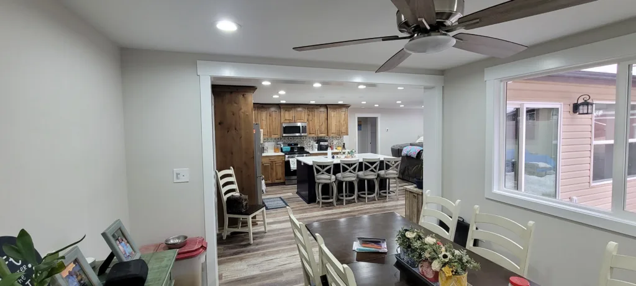
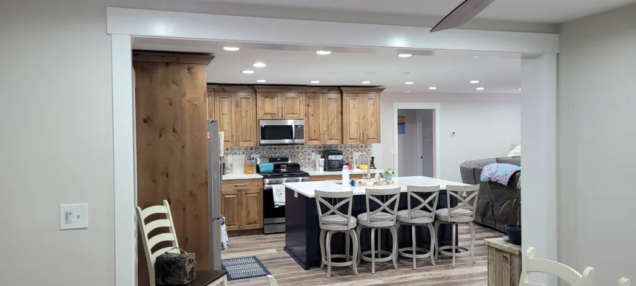
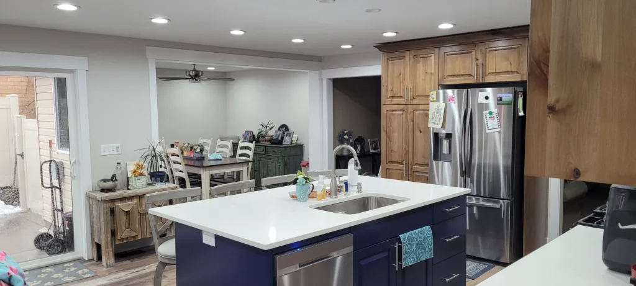
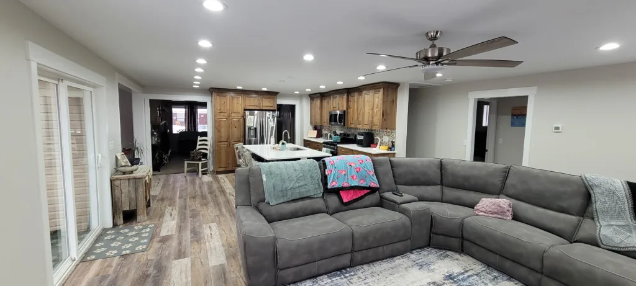

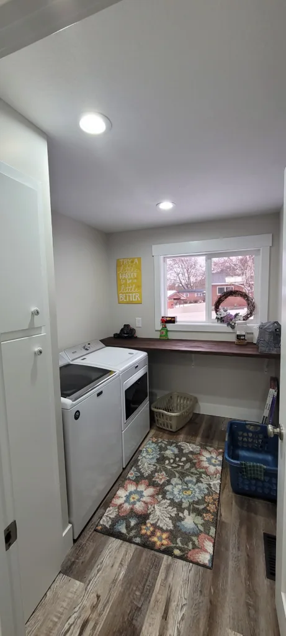

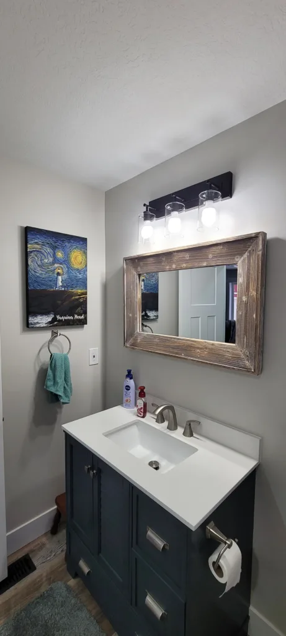
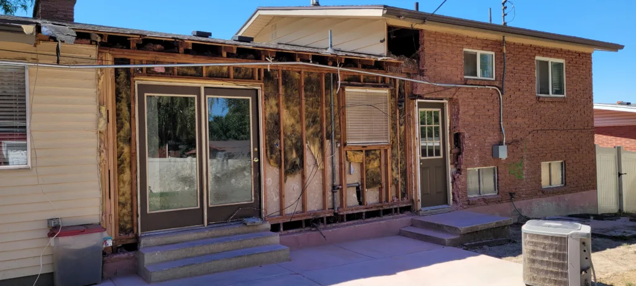
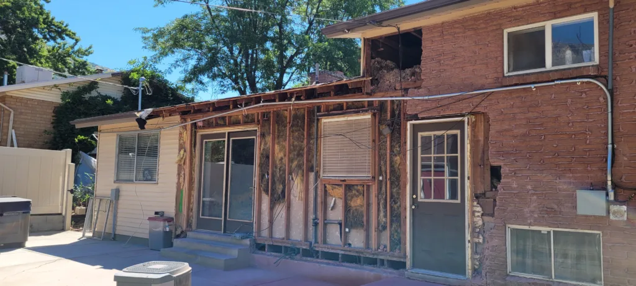
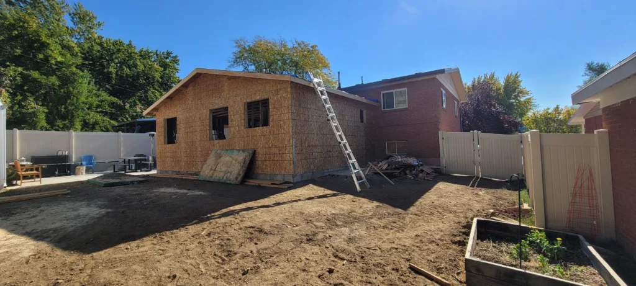
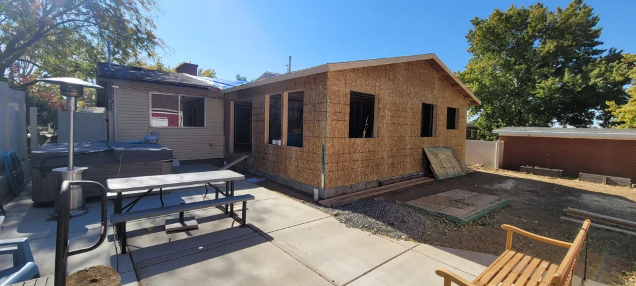
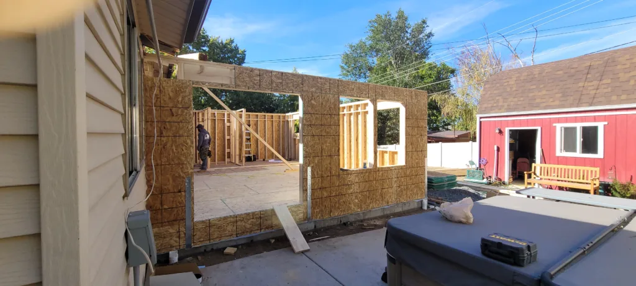
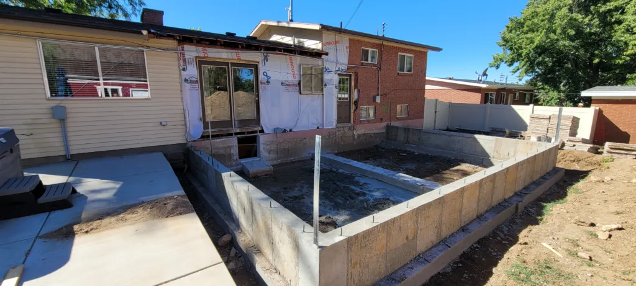
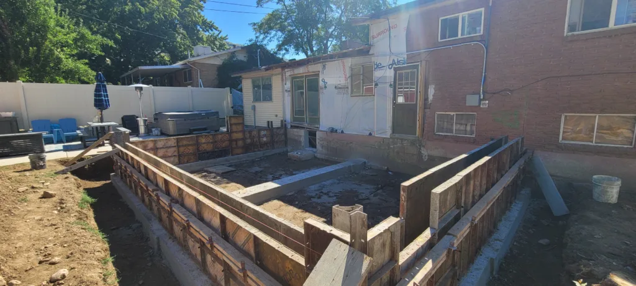
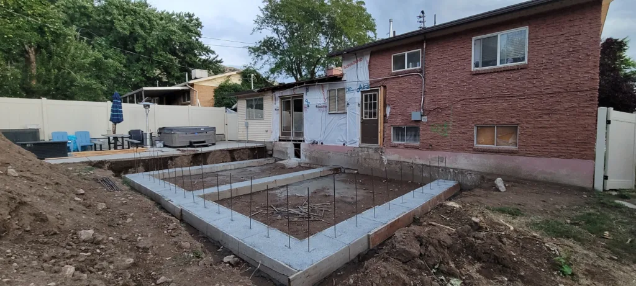
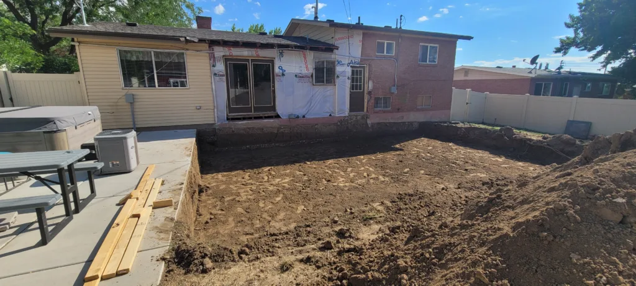
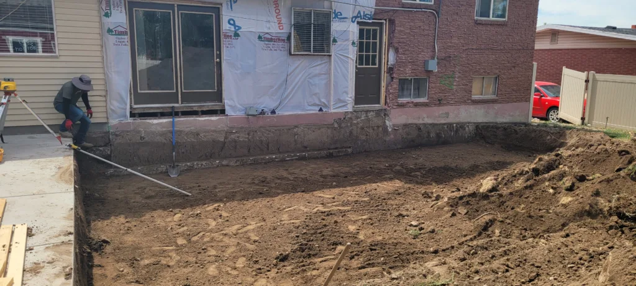
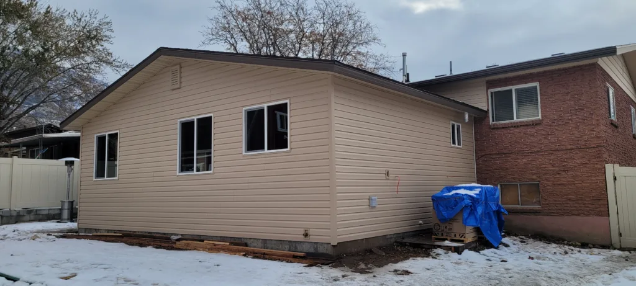
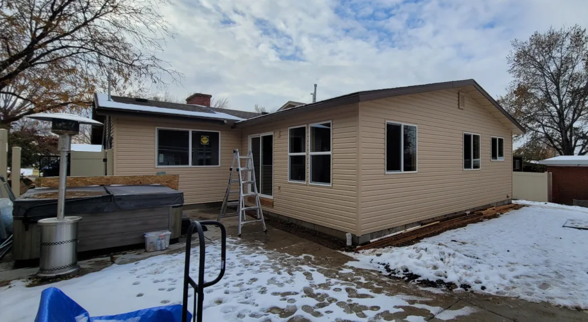
Structural Engineering for a Seamless Connection
Making the vision a reality required removing a significant portion of the back of the home. To support the expanded footprint, custom-engineered load-bearing trusses were designed to connect the new addition to the existing structure. A major challenge was ensuring that the ceiling planes matched perfectly between the old and new areas. Any difference would have disrupted the visual flow, so precision framing and engineering were critical to this project’s success.
Open Concept Great Room for Everyday Living
The great room became the centerpiece of the Ogden home addition. By incorporating the existing kitchen into the new space, the home gained an expansive area perfect for daily living, entertaining guests, and hosting family gatherings. The open-concept design allows natural light to flow freely, making the room feel even larger and more inviting. This versatile layout also allows the homeowners to adapt the furniture and décor to suit changing needs over time.
Bathroom Addition with Modern Comforts
One of the key upgrades was the addition of a new three-quarter bathroom. Complete with a custom tiled shower, updated plumbing, and modern fixtures, the space offers both convenience and style. Designed for durability and easy maintenance, the bathroom blends contemporary finishes with timeless design elements to ensure it remains functional and attractive for years to come.
Laundry Room Upgrade for Efficiency
The laundry room transformation added significant day-to-day convenience. The new design includes updated plumbing, proper ventilation, and ample storage to make laundry tasks more efficient. By relocating and upgrading the laundry facilities, the home now benefits from better organization and a more functional layout.
Blending New and Existing Spaces
One of the most important parts of any home remodel is ensuring the transition from old to new feels natural. From exterior siding and roofing materials to interior flooring, trim, and paint, every detail was carefully selected to match the existing home. This attention to detail ensures the addition looks like it has always been part of the house.
Completing the Project on Time and Within Budget
Throughout construction, clear communication and careful project management kept the work on schedule and within budget. Any adjustments were handled promptly to maintain momentum and avoid delays. This proactive approach is a key reason the project was completed smoothly and to the homeowners’ satisfaction.
A Lasting Upgrade for the Home
The finished open concept home addition has transformed the way this property functions. The new great room provides an open, welcoming gathering space, the bathroom adds convenience, and the laundry upgrade improves efficiency. Together, these changes enhance both the comfort and value of the home. This home addition in Ogden, Utah stands as a prime example of how thoughtful design, skilled craftsmanship, and precise execution can completely redefine a living space.

